
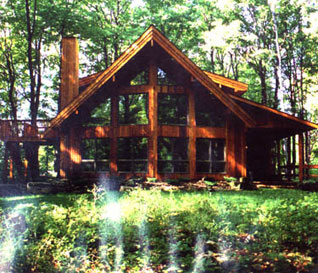
The brochure
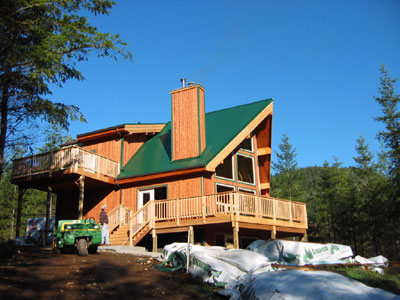
Finishing touches
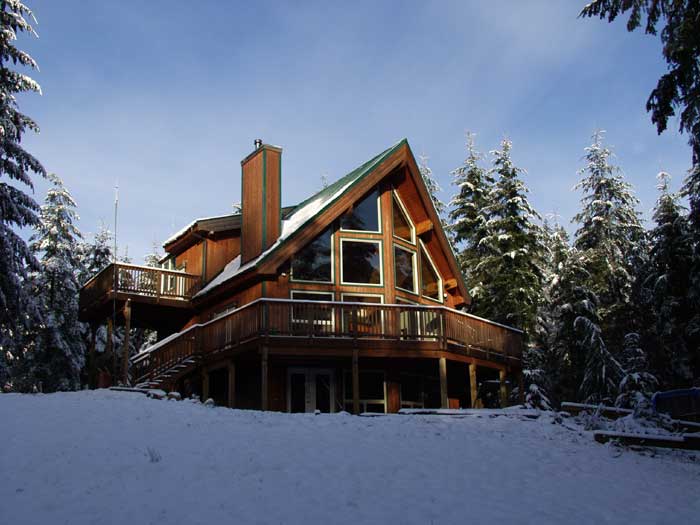
Winter snow
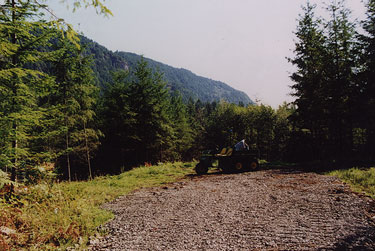
View of Building Site Summer 2001 (Looking Southeast )
Deer Mountain about 1 mile in distance
View Linwood Homes website
 |
||
|
New
Lot
|
||
|
The brochure
|
 Finishing touches |
Winter snow |
| This is a "Woodland" Cedar Kit-house sold by Linwood Homes in
Milton, Wa. |
||
| It's a 2300 sq ft classic northwest Post and Beam Prow House built on a
southeast facing ridge. |
||
|
|
||
|
View Linwood Homes website |
||
|
|
|
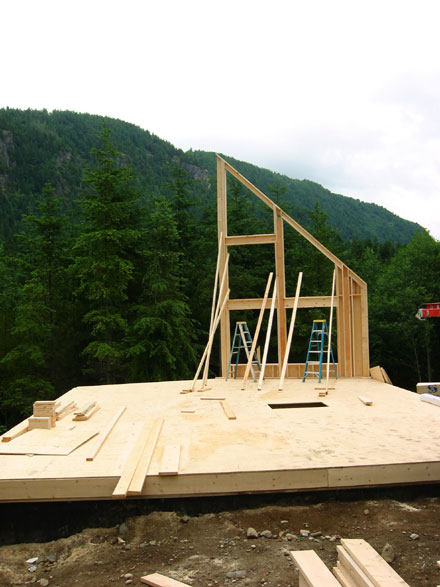 First wall goes up |
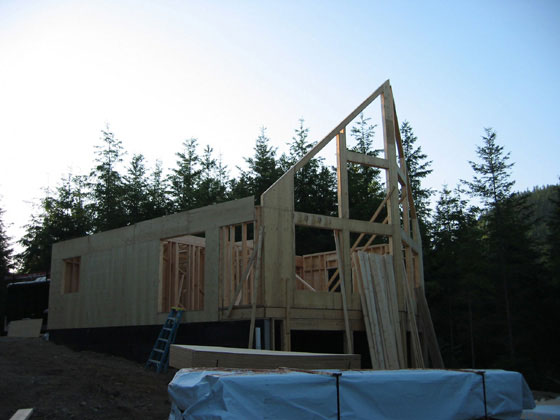 More walls and the house takes shape |
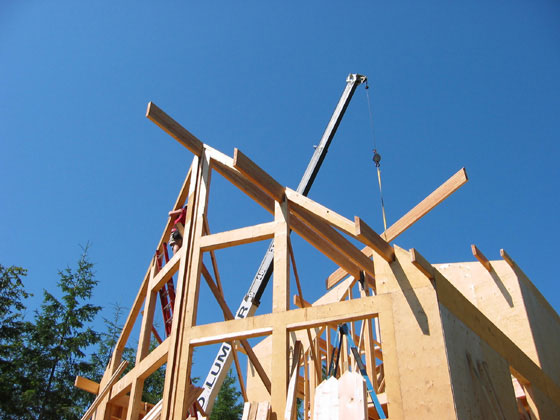 Setting the main beams |
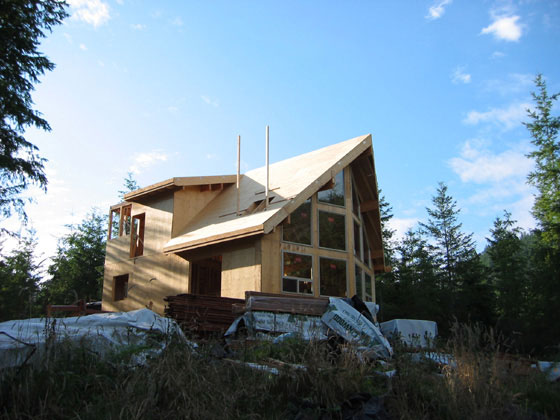 house on a hill |
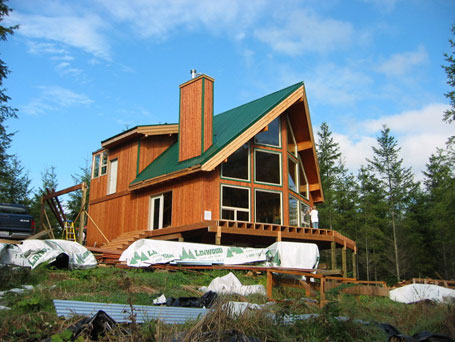 Siding going on |
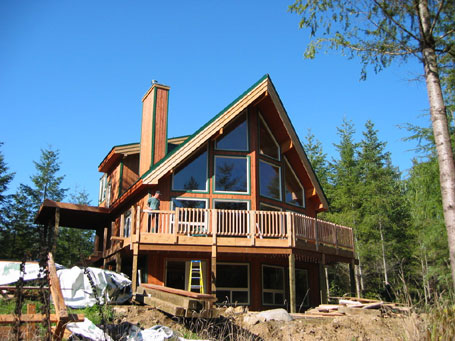 Final touches to the deck and railing |
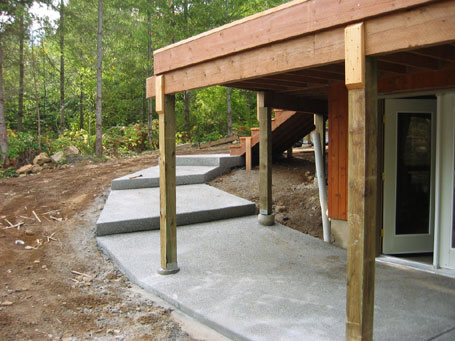 Lower patio and daylight basement entry |
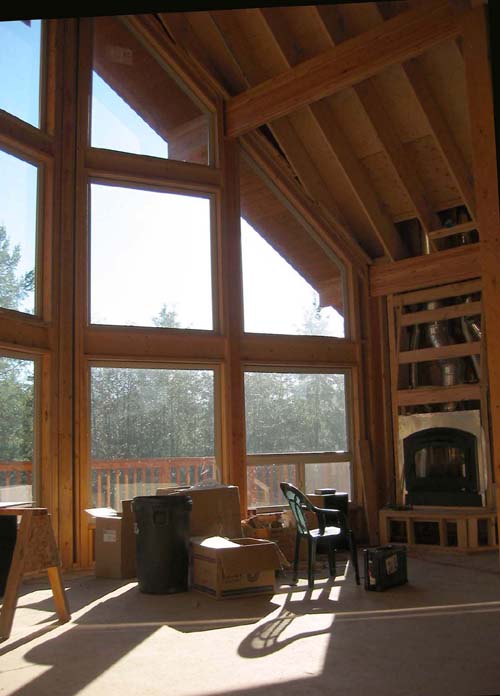 Great room with fireplace. Standing here was the first indication that this was going to be an unusual house |
Installing the septic system |
|
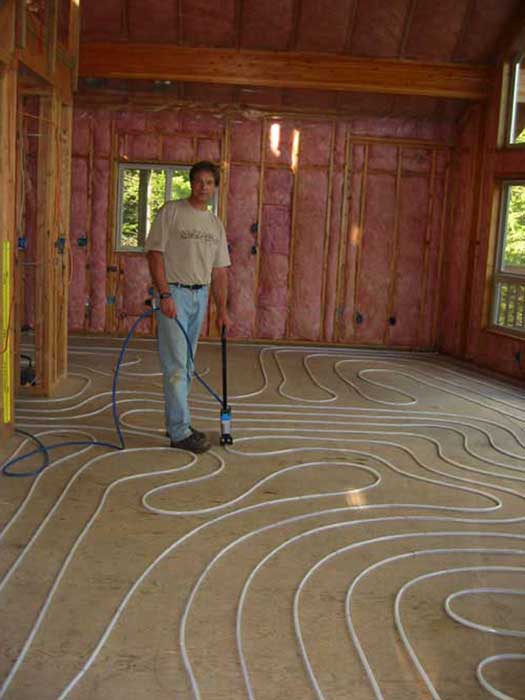 Installing the hot water heating tubes. Later "Gypcrete" was poured to a thickness of 1.5 inches. |
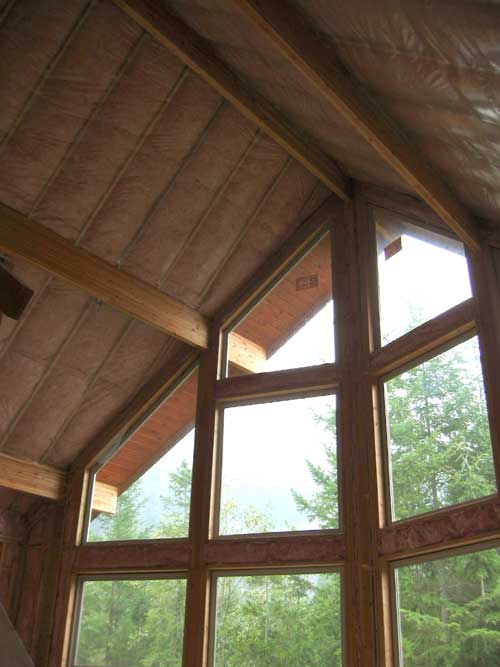 Insulating the ceiling. Note the true post and beam construction |
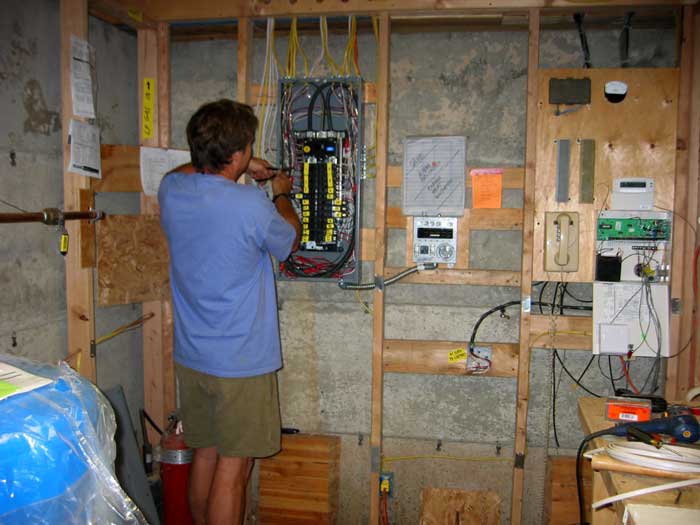 Wiring the service panel |
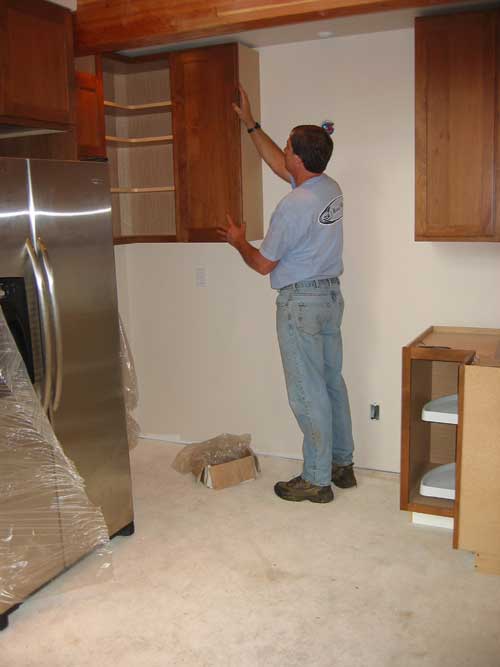 Kitchen Cabinets |
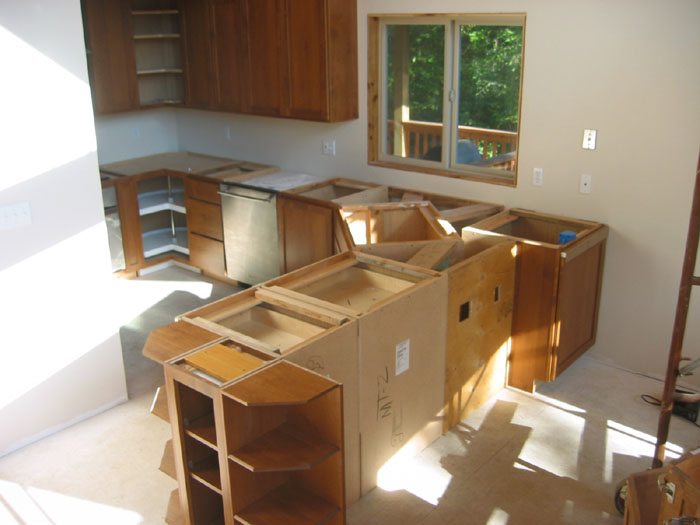 Ready for Granite! |
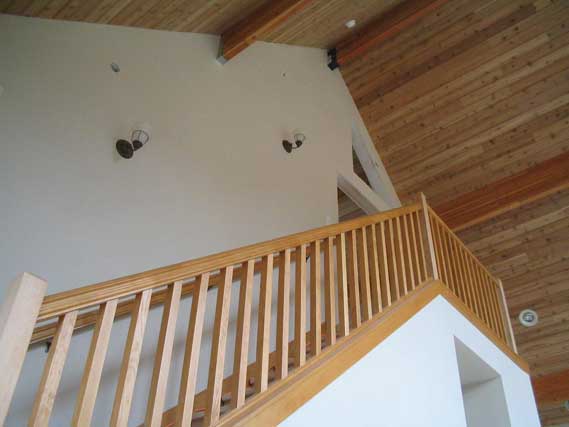 Railing installation |
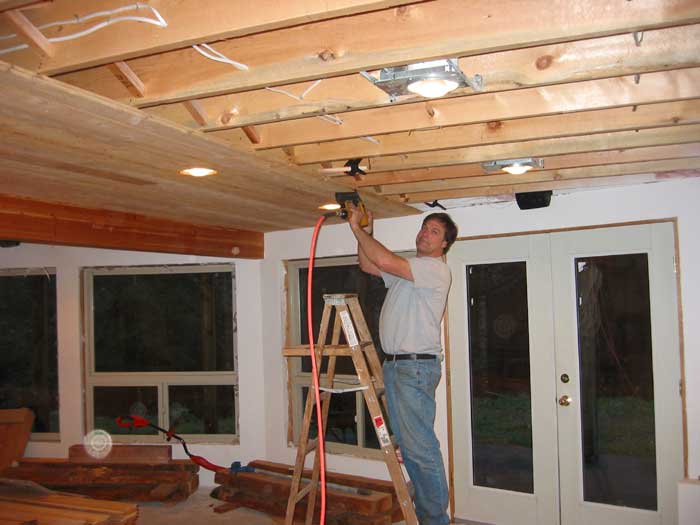
Basement Ceiling installation using cedar siding |
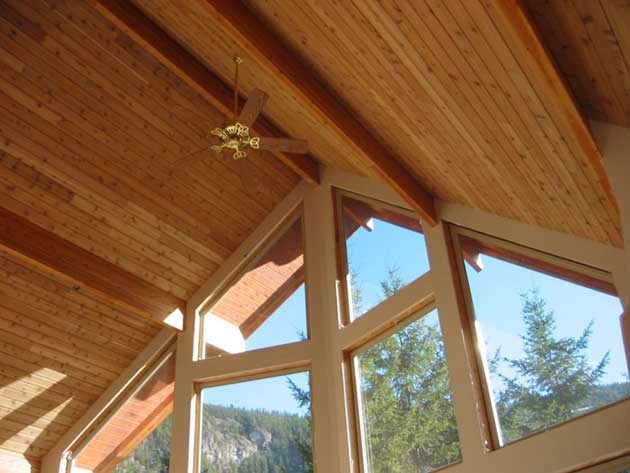 Greatroom ceiling complete |
|
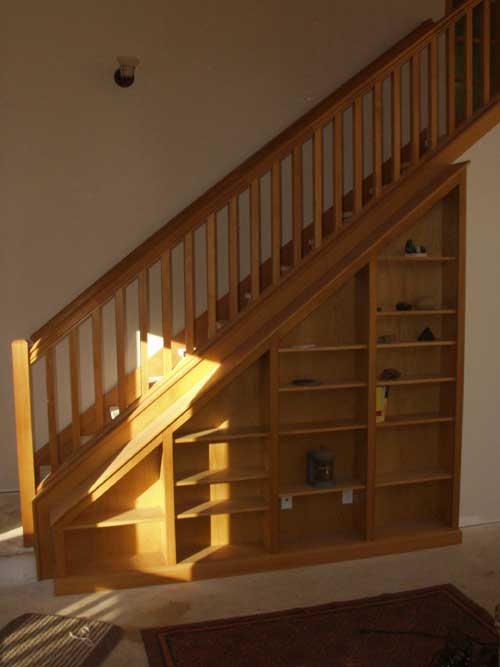 Bookshelf System |
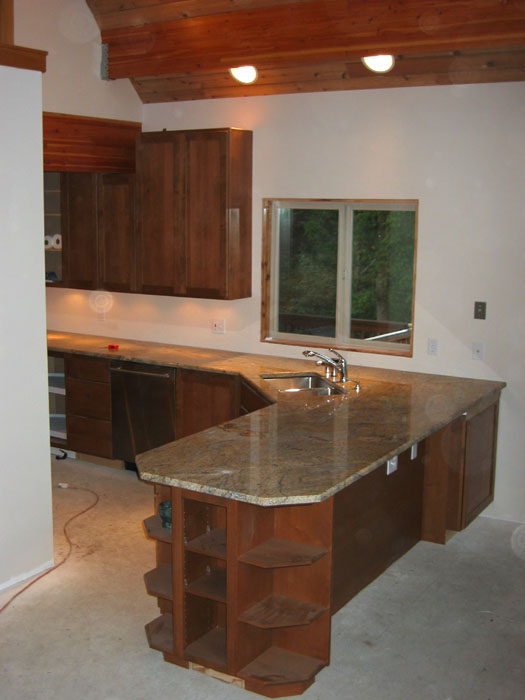 Kitchen cabinets complete |
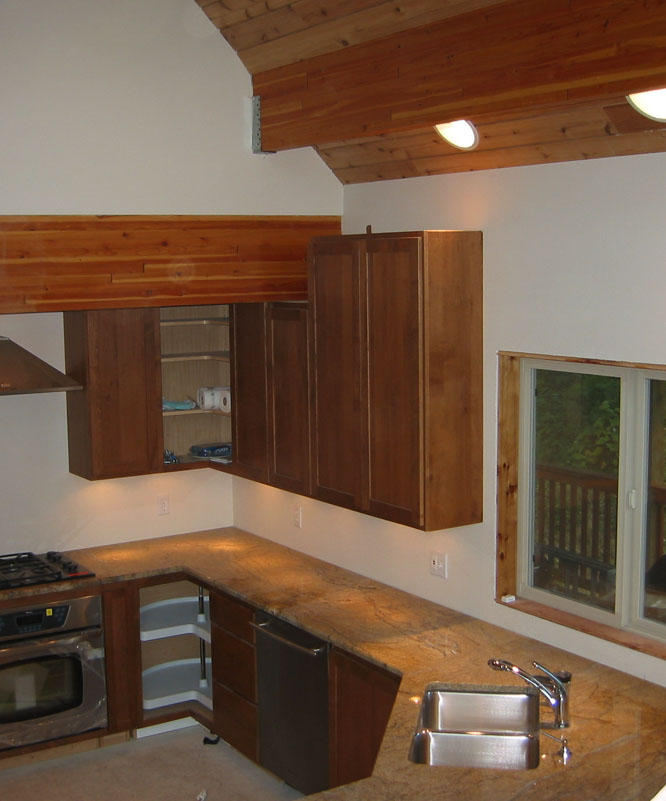 Another view of kitchen. Open floor plan allows for talking to guests and cooking |
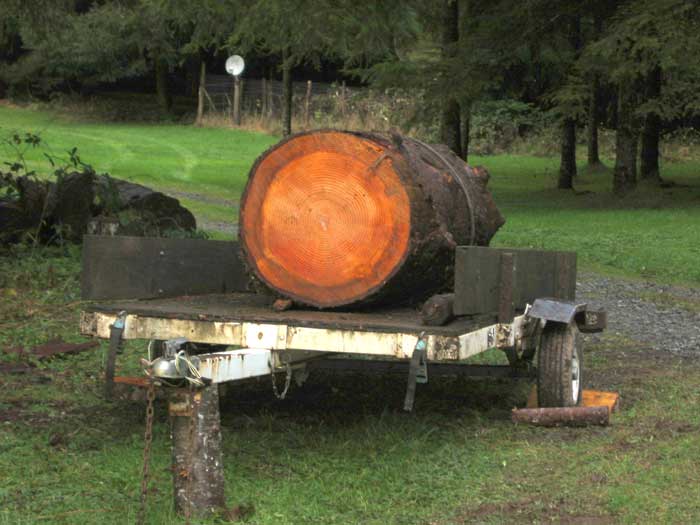 Taking the log chosen for the mantle piece to the sawmill More on the Mantle Log |
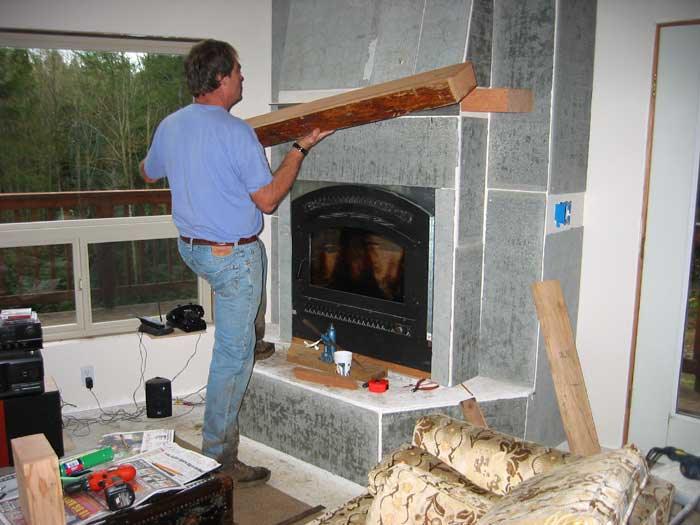 Mounting the sawn log Mantle above the fireplace |
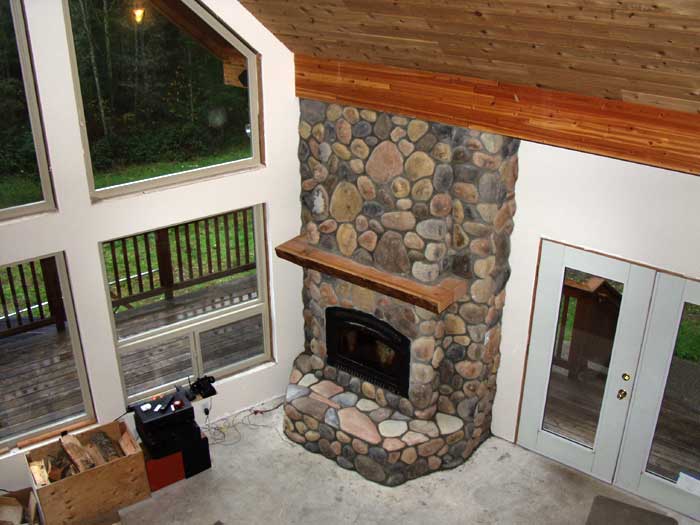 River rock fireplace Complete Fireplace is a "fireplace extraordinaire" Pulls in outside air and blows it out the front. It also uses outside air for combustion. |
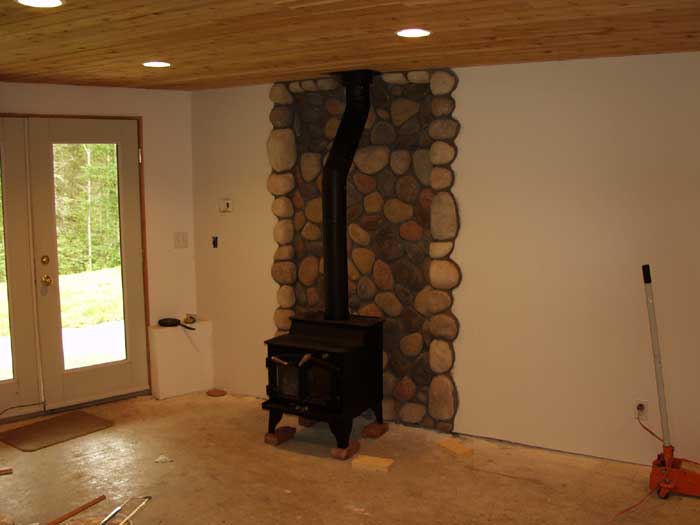 Basement Lopi stove |
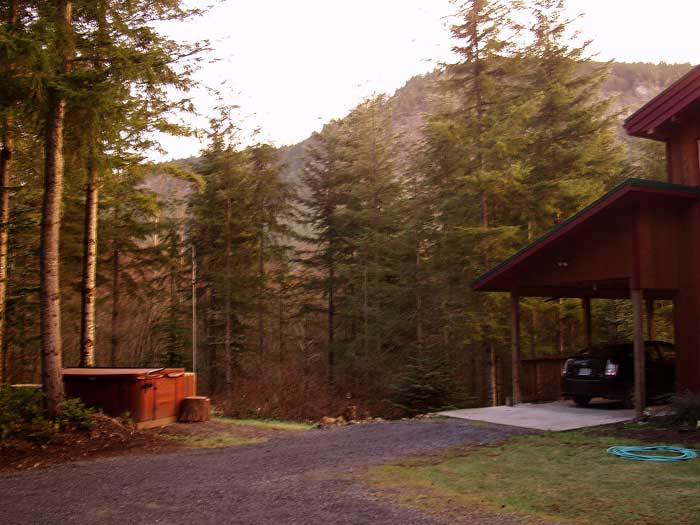 Carport and Hot Tub |
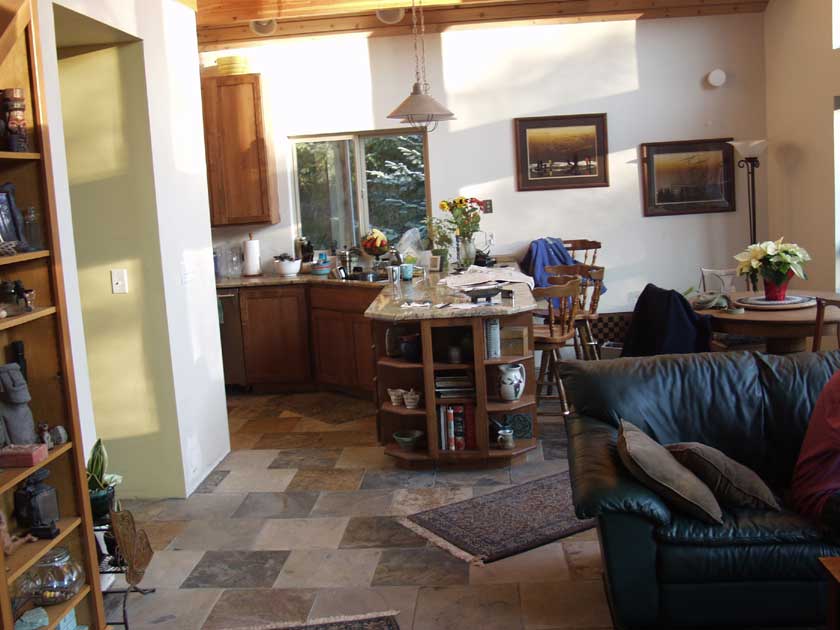
Slate Tile Installation |
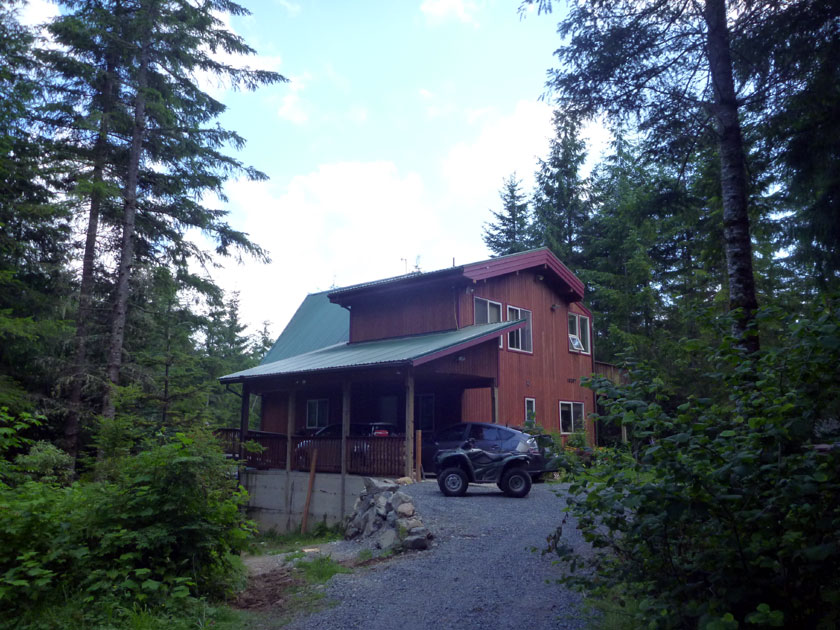 Carport on East side of house |
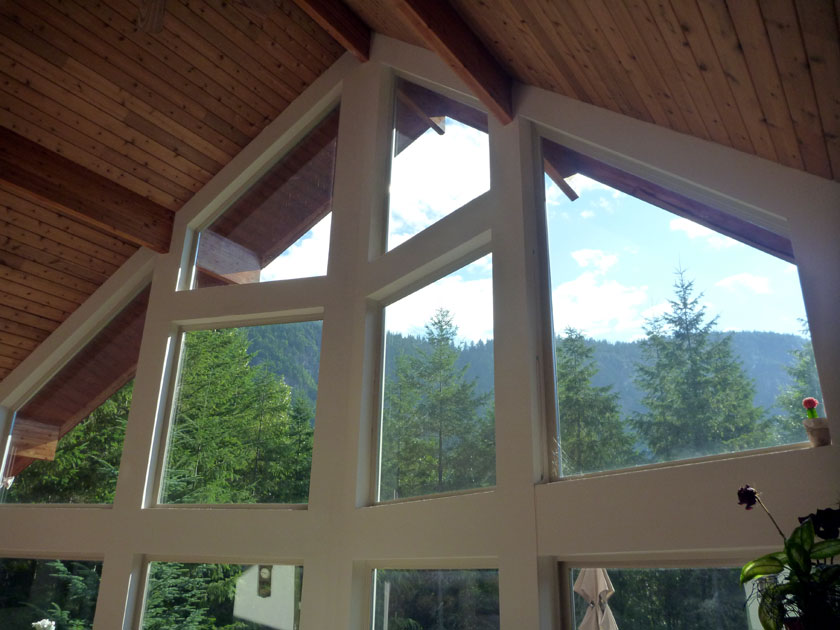 Raked windows and mountain view |
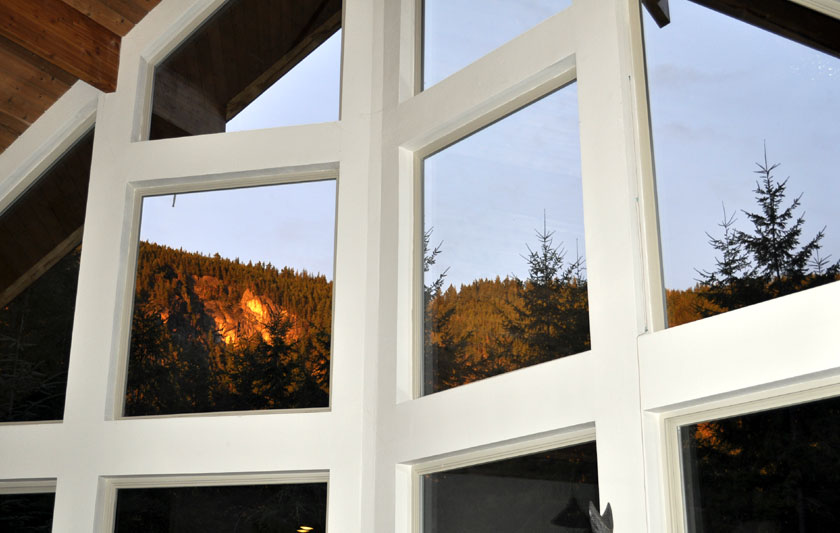 Sunset on Deer mountain |
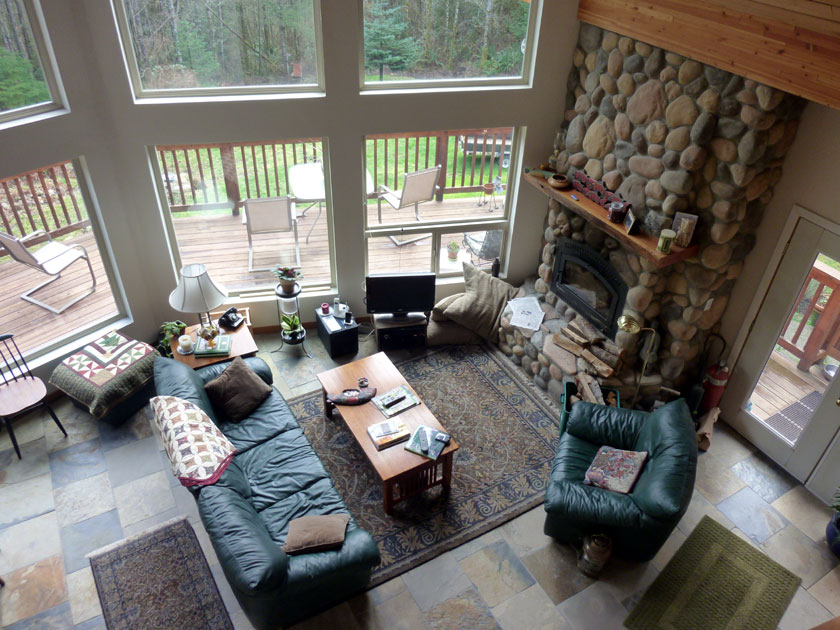
View of the living room from master bedroom loft |
|
|
|
|
||
|
Recent Home Projects |
||
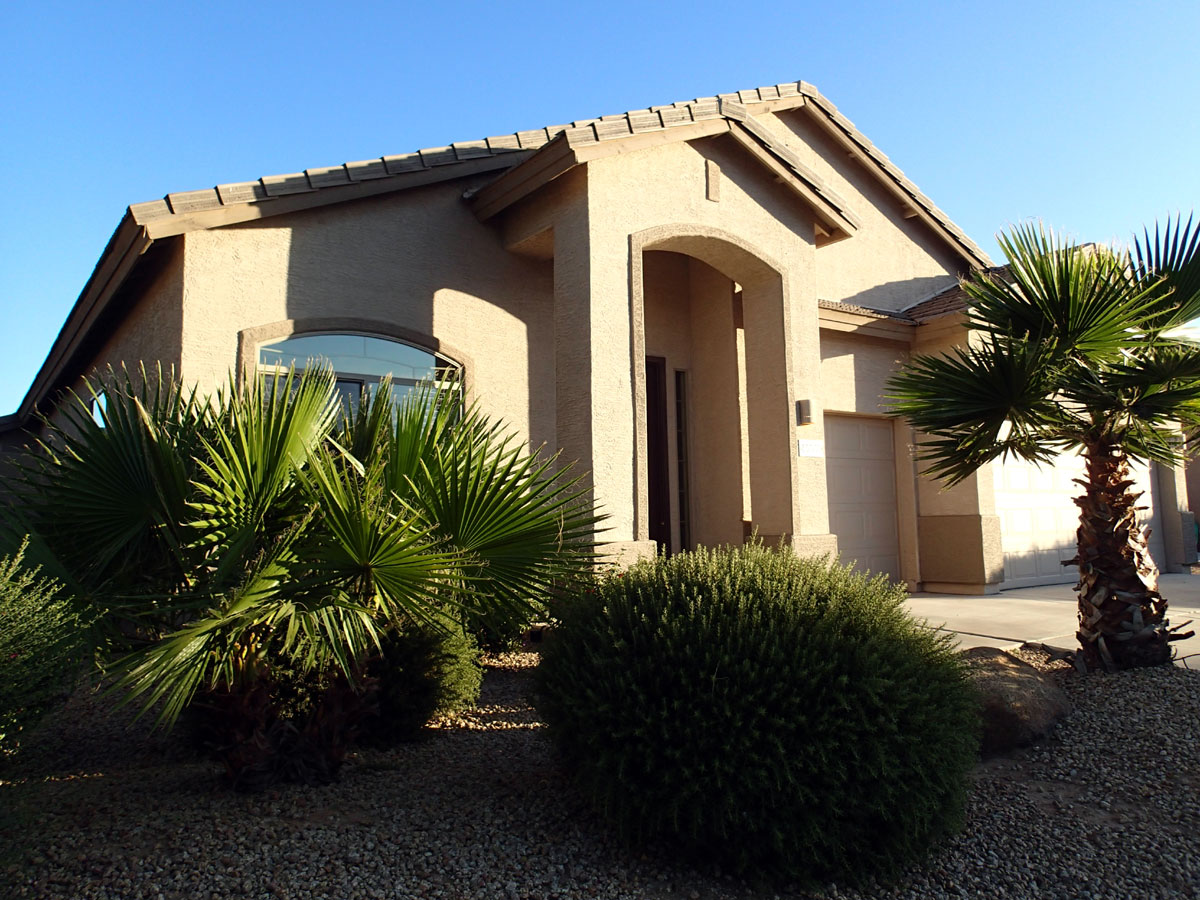 Winter Getaway Foreclosure House in Maricopa AZ More... |
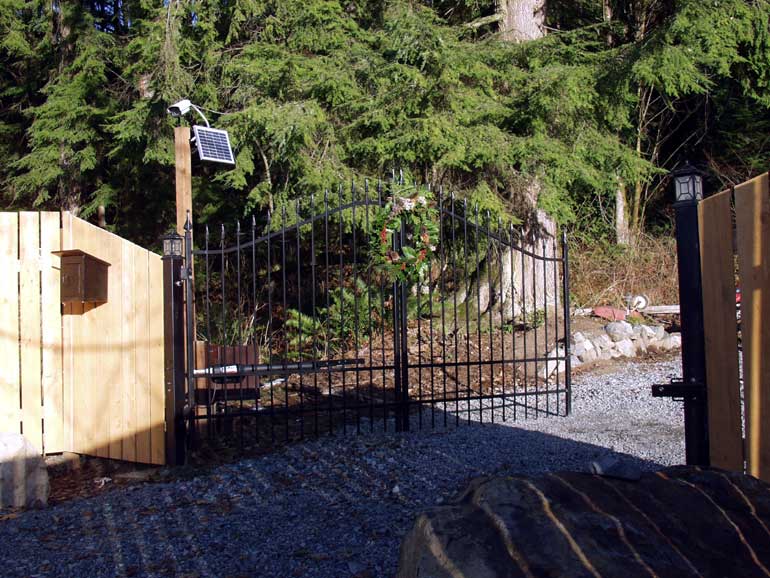 Security Gate More on the Security Gate |
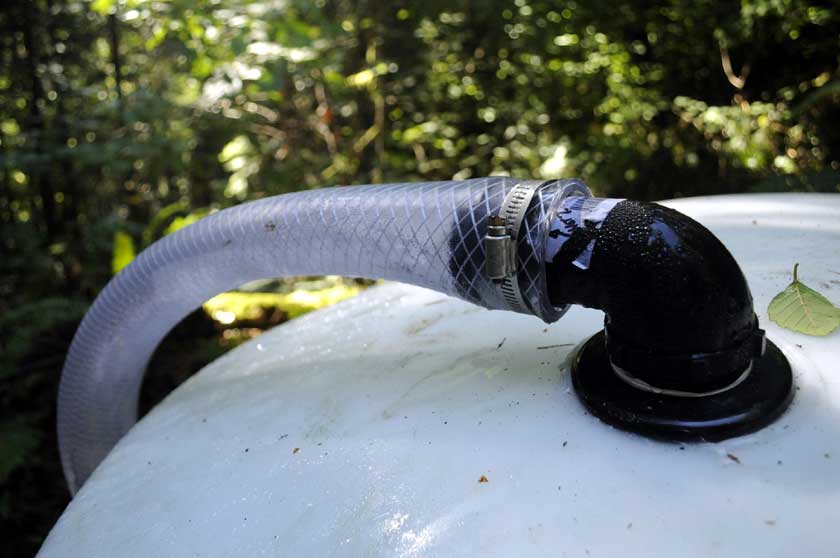 Private Spring Water System More... |
|
|
|
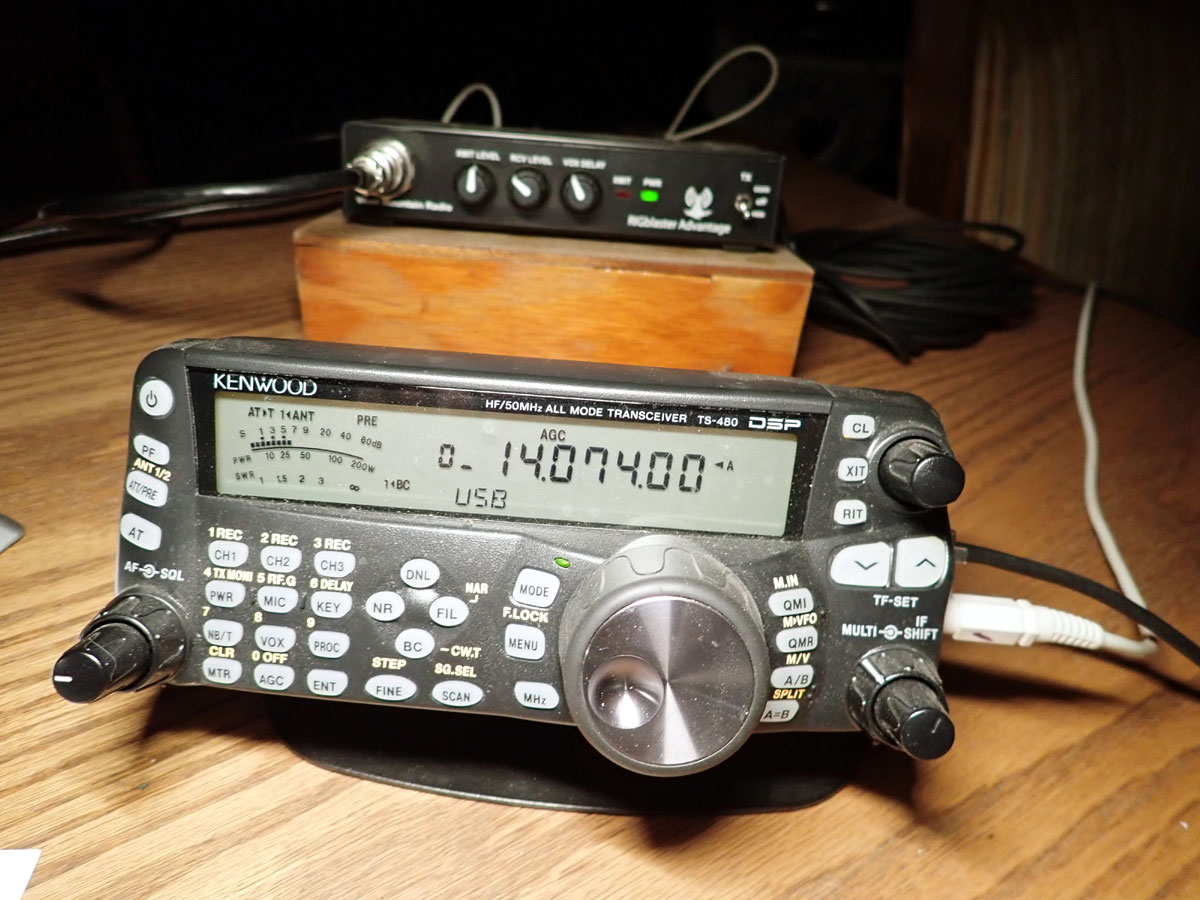 Ham Station More... |
|
11/10/18 |
||